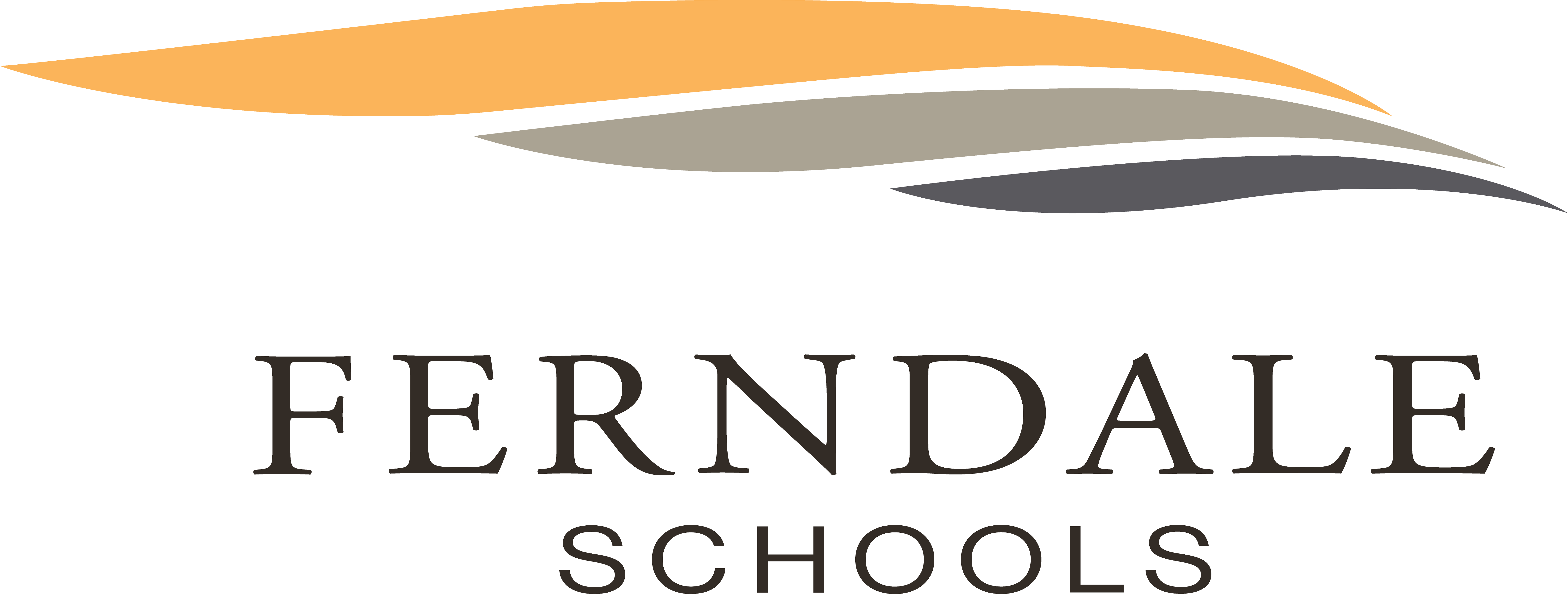Ferndale Lower Elementary is moving into a brand new building this summer, featuring large windows for abundant natural light and outdoor learning areas accessible from each classroom. The project was funded by a 2020 bond with over 84% support from the voters of Ferndale Schools.
Whenever anyone asks Principal Diana Keefe about her new Oak Park building at 23501 Rosewood St, she lights up. “We are so excited to tap into the children’s natural curiosity and wonder, to give them room to spread out and figure things out,” she told us. “Providing these expanded opportunities will give them a solid foundation and help us to focus on the whole child with rich, welcoming environments that nurture relationships, belonging, and positive mindsets alongside traditional skills needed to succeed.”
New Secure Vestibule
Safety is vital to any school building, and the first thing you will notice when entering the building is the secure vestibule. All traffic is routed through the main office to ensure guests and visitors are properly screened and routed.
Fireplace
Leaving the office opens up into a large entryway with a high, wood ceiling and a two-way gas fireplace. This is a bridge of connection, carrying the legacy of the old Roosevelt building’s brick fireplace to the new location, while also connecting the entryway to a large outdoor classroom.
Main Street and Class Neighborhoods
A single Main Street hallway connects the grade-level neighborhoods of kindergarten, first, & second grade students. Walking into a neighborhood is an energizing experience, with vibrant colors and novel seating that bring elements of play into everyday learning. Doorways lead to large 1,000 sq ft classrooms featuring carpeted and laminate floor areas with outdoor access for multiple learning environments, where teachers can incorporate tactile experiences with sand, water, and more.

 Principal Keefe was very involved with the design process. She told us, “Everything is state of the art and built around collaboration! Bringing together whole grade levels and growing a community is so exciting.” One of her most anticipated features is the Extended Learning Areas connecting each neighboring classroom. These spaces have room for students to work together as well as hand-washing stations, student storage areas, and bathrooms. Outside of the classrooms, each neighborhood also includes breakout rooms for more project-based collaboration, volunteer student support, and different learning interventions.
Principal Keefe was very involved with the design process. She told us, “Everything is state of the art and built around collaboration! Bringing together whole grade levels and growing a community is so exciting.” One of her most anticipated features is the Extended Learning Areas connecting each neighboring classroom. These spaces have room for students to work together as well as hand-washing stations, student storage areas, and bathrooms. Outside of the classrooms, each neighborhood also includes breakout rooms for more project-based collaboration, volunteer student support, and different learning interventions.
Beyond the neighborhoods, students will be able to explore so many more learning environments.
Art Room & Music Room
Spacious rooms dedicated to art and music feature abundant natural light and Jackson Park views to inspire creativity and elevate mood. The music room includes ample storage for instruments and space for body movement.
STEAM Lab
The much-anticipated STEAM Lab will provide dedicated break-out space for all ages to work with robotics, coding, and multimedia tools provided by Ferndale Schools and our intermediate school district, Oakland Schools.
Media Room
Reading and research are foundational skills for all lifelong learners. In the new media room, a large library and computer lab will open more doorways of discovery for our early learners.
Outdoor Playground Space
The large site plan provides the students of Ferndale Lower Elementary access to an abundant greenspace to run, stretch, and kick a few balls around.
Indoor Gymnasium
Another highly anticipated improvement is the addition of a dedicated gymnasium. In the Roosevelt building, the gymnasium was also used for assemblies and food service, limiting indoor play during inclement weather.
 There is a special surprise waiting in the new gymnasium: a Lü interactive playground system. Each Lü system includes a high definition laser projector, a movement detection camera, a powerful sound system and a fully automated multi-colored lighting system to create immersive magical environments. The Lü will transform the gymnasium into an active and immersive educational environment where kids are engaged physically, intellectually and socially-emotionally.
There is a special surprise waiting in the new gymnasium: a Lü interactive playground system. Each Lü system includes a high definition laser projector, a movement detection camera, a powerful sound system and a fully automated multi-colored lighting system to create immersive magical environments. The Lü will transform the gymnasium into an active and immersive educational environment where kids are engaged physically, intellectually and socially-emotionally.
Learn More about the Lü interactive learning system.
Cafeteria
Every environment in Ferndale Lower Elementary is an opportunity for learning, and the new cafeteria is no exception. The food service area will include nutritional displays, while the seating area includes a stage for assemblies and performances.
Ribbon Cutting: June 10th
The community is invited to a Ribbon Cutting Ceremony on Monday, June 10th from 5:00–6:30 pm to explore this new space. Refreshments will be provided.










